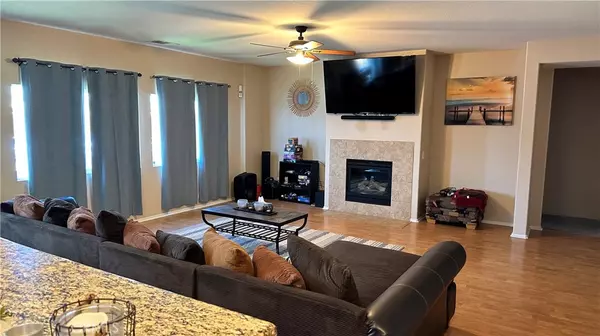
14280 Sierra Grande ST Adelanto, CA 92301
3 Beds
3 Baths
7,827 Sqft Lot
UPDATED:
10/14/2024 02:04 AM
Key Details
Property Type Single Family Home
Sub Type Single Family Residence
Listing Status Pending
Purchase Type For Sale
MLS Listing ID CV24135237
Bedrooms 3
Full Baths 2
Half Baths 1
Construction Status Repairs Cosmetic
HOA Y/N No
Year Built 2012
Lot Size 7,827 Sqft
Property Description
Step inside to find a thoughtfully designed layout featuring 3 bedrooms and 2.5 bathrooms, including a Jack and Jill shared bathroom that enhances practicality and privacy. The spacious living area welcomes you with abundant natural light and a warm, inviting atmosphere and with a fireplace to cozy up to at night.
The well-equipped kitchen is a chef's delight, complete with sleek countertops, stainless steel appliances, and ample storage space. Adjacent to the kitchen, is the dining area it provides a cozy setting including a breakfast bar/island for casual dining for family meals or entertaining guests.
Retreat to the serene master bedroom, which includes an en-suite bathroom for added comfort. The remaining bedrooms are generously sized, perfect for children, guests, or a home office setup.
Outside, the property offers a fenced backyard, with pool and spa perfect for outdoor gatherings and enjoying the California sunshine. With energy-efficient solar panels already installed, enjoy reduced utility costs while contributing to a greener lifestyle. ******BUYERS MUST QUALIFY FOR SOLAR PANELS******
This home is within close proximity to local schools, and shopping centers, offering both convenience and community charm. Easy access to Highway 395 ensures effortless commuting to nearby cities and destinations.
Don't miss out on this opportunity to own a lovely home, schedule your showing today!
Location
State CA
County San Bernardino
Area Adl - Adelanto
Rooms
Other Rooms Gazebo, Shed(s)
Main Level Bedrooms 3
Ensuite Laundry Washer Hookup, Gas Dryer Hookup
Interior
Interior Features Breakfast Bar, Separate/Formal Dining Room, Eat-in Kitchen, Granite Counters, All Bedrooms Down, Jack and Jill Bath, Walk-In Closet(s)
Laundry Location Washer Hookup,Gas Dryer Hookup
Heating Central
Cooling Central Air
Flooring Carpet, Tile, Wood
Fireplaces Type Living Room
Inclusions Pool and Spa
Fireplace Yes
Appliance Dishwasher, Gas Range, Microwave, Water Heater
Laundry Washer Hookup, Gas Dryer Hookup
Exterior
Garage Concrete, Direct Access, Driveway, Garage Faces Front, Garage
Garage Spaces 2.0
Garage Description 2.0
Fence Brick, Wood
Pool None
Community Features Suburban
View Y/N No
View None
Roof Type Clay
Porch Rear Porch, Front Porch
Parking Type Concrete, Direct Access, Driveway, Garage Faces Front, Garage
Attached Garage Yes
Total Parking Spaces 2
Private Pool No
Building
Lot Description 0-1 Unit/Acre, Back Yard, Desert Back, Desert Front, Front Yard
Dwelling Type House
Faces Northeast
Story 1
Entry Level One
Foundation Slab
Sewer Public Sewer
Water Public
Architectural Style Traditional
Level or Stories One
Additional Building Gazebo, Shed(s)
New Construction No
Construction Status Repairs Cosmetic
Schools
High Schools Silverado
School District Victor Valley Unified
Others
Senior Community No
Tax ID 3103023230000
Security Features Prewired,Carbon Monoxide Detector(s),Fire Detection System,Smoke Detector(s)
Acceptable Financing Cash, Cash to New Loan, Conventional, 1031 Exchange, FHA 203(b), FHA, VA Loan
Listing Terms Cash, Cash to New Loan, Conventional, 1031 Exchange, FHA 203(b), FHA, VA Loan
Special Listing Condition Standard







