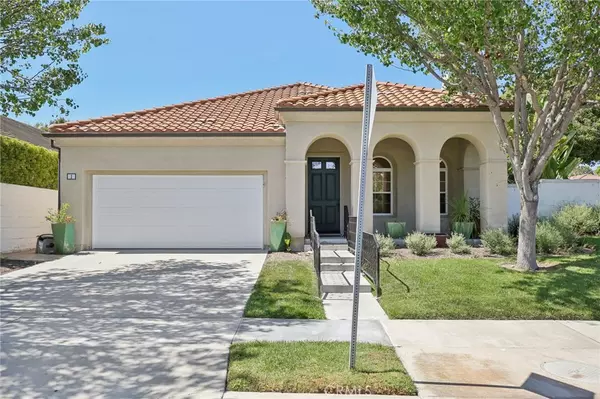
1 Camino Botero San Clemente, CA 92673
3 Beds
2 Baths
6,965 Sqft Lot
UPDATED:
10/25/2024 08:46 PM
Key Details
Property Type Single Family Home
Sub Type Single Family Residence
Listing Status Active
Purchase Type For Sale
MLS Listing ID OC24169120
Bedrooms 3
Full Baths 2
Condo Fees $305
HOA Fees $305/mo
HOA Y/N Yes
Year Built 2002
Lot Size 6,965 Sqft
Property Description
As you enter, you’re greeted by a grand entryway leading into a living room featuring an elegant fireplace, perfect for cozy gatherings. French doors open to a serene side yard, creating a seamless indoor-outdoor living experience.
The main floor boasts a generous primary bedroom with an en-suite bathroom, an additional guest bedroom, and a thoughtfully designed built-in office, providing a private and convenient workspace. The open-concept kitchen with expansive countertops, abundant storage and a walk-in pantry opens up into the family room with an additional fireplace perfect for entertaining.
The bonus loft space has been transformed into an impressive home theater, complete with blackout curtains, plush reclining chairs, and a wide screen for the ultimate cinematic experience. This unique feature adds a touch of luxury and entertainment to your new home. Perfect for grandchildren!
With its modern amenities, well-appointed spaces, and an emphasis on both comfort and style, this home is a perfect retreat.
Location
State CA
County Orange
Area Tl - Talega
Rooms
Main Level Bedrooms 2
Ensuite Laundry Inside, Laundry Room
Interior
Interior Features Bedroom on Main Level, Main Level Primary, Walk-In Pantry, Walk-In Closet(s)
Laundry Location Inside,Laundry Room
Heating Fireplace(s)
Cooling Central Air
Flooring Carpet, Tile, Wood
Fireplaces Type Family Room, Gas, Living Room
Fireplace Yes
Appliance Dryer, Washer
Laundry Inside, Laundry Room
Exterior
Garage Spaces 2.0
Garage Description 2.0
Pool Community, Association
Community Features Biking, Curbs, Foothills, Golf, Suburban, Sidewalks, Pool
Amenities Available Bocce Court, Billiard Room, Clubhouse, Game Room, Meeting Room, Outdoor Cooking Area, Barbecue, Picnic Area, Playground, Pickleball, Pool, Spa/Hot Tub, Trail(s)
View Y/N Yes
View Courtyard, Hills, Neighborhood
Attached Garage Yes
Total Parking Spaces 2
Private Pool No
Building
Lot Description Back Yard, Close to Clubhouse, Corner Lot, Front Yard, Garden, Lawn, Landscaped
Dwelling Type House
Story 1
Entry Level One
Sewer Public Sewer
Water Public
Architectural Style Patio Home
Level or Stories One
New Construction No
Schools
School District Capistrano Unified
Others
HOA Name The Gallery
Senior Community Yes
Tax ID 70125101
Acceptable Financing Cash, Conventional, Contract, Submit
Listing Terms Cash, Conventional, Contract, Submit
Special Listing Condition Standard, Trust







