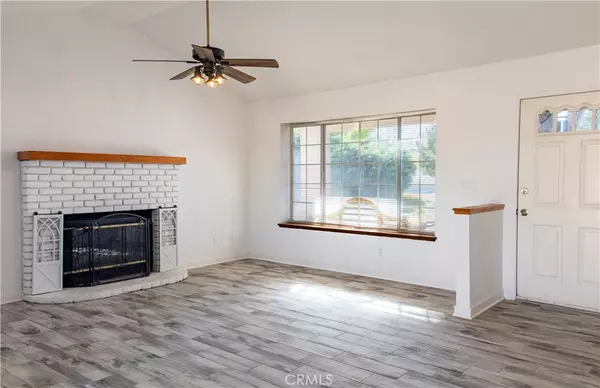
424 Ashton ST Ridgecrest, CA 93555
3 Beds
2 Baths
6,534 Sqft Lot
UPDATED:
10/03/2024 01:40 PM
Key Details
Property Type Single Family Home
Sub Type Single Family Residence
Listing Status Active
Purchase Type For Sale
MLS Listing ID IV24202118
Bedrooms 3
Full Baths 2
Construction Status Updated/Remodeled,Turnkey
HOA Y/N No
Year Built 1992
Lot Size 6,534 Sqft
Property Description
Welcome to your dream home! This beautifully updated 3-bedroom, 2-bathroom residence offers 1,200 square feet of stylish and functional living space. Perfectly situated in a friendly neighborhood with lots of curve appeal, this home combines modern amenities with classic charm.
Key Features:
Spacious Living Area: Enter into a bright and airy living room, perfect for both relaxation, entertaining guests and cozying up around the wood burning fireplace on those cool winter nights. Updated Kitchen: The modern kitchen boasts stainless steel appliances, updated countertops, and ample cabinet space for all your culinary needs. Cozy Bedrooms: Three generously-sized bedrooms provide a comfortable retreat, each featuring large windows that flood the rooms with natural light, ceiling fans and blinds. Stylish Bathrooms: Enjoy the two large two renovated bathrooms with contemporary finishes that offer ample counter space. Outdoor Space: A private backyard offers a tranquil outdoor escape, ideal for gardening, barbecues, or simply enjoying the fresh air under the covered patio. Convenient Location: Situated in a charming, pleasant neighborhood that offers curve appeal, the home is located close to schools, shopping centers, and city center, this home ensures easy access to all essential amenities.
Energy Efficient: The solar panels offer a perfect way to keeping utility costs low and comfort high during those hot summer days. Ample Storage: Built-in closets in each room ensure you have plenty of space for all your belongings. Move-In Ready: Perfect starter home for first time homeowners with fresh paint and updated amenities, this home is ready for you to move in and start making memories. Don't miss out on the opportunity to own this stunning, updated home.
Schedule a viewing today and experience the perfect blend of comfort, convenience, and contemporary living!
Location
State CA
County Kern
Area Rcr - Ridgecrest
Zoning R-1
Rooms
Main Level Bedrooms 3
Ensuite Laundry In Garage
Interior
Interior Features Ceiling Fan(s), Separate/Formal Dining Room, Quartz Counters, All Bedrooms Down
Laundry Location In Garage
Heating Central, Fireplace(s)
Cooling Evaporative Cooling
Flooring Carpet, Tile
Fireplaces Type Living Room, Masonry, Wood Burning
Fireplace Yes
Appliance Dishwasher, Gas Oven, Gas Range, Range Hood
Laundry In Garage
Exterior
Garage Concrete, Door-Multi, Driveway, Garage
Garage Spaces 2.0
Garage Description 2.0
Fence Wood
Pool None
Community Features Curbs, Sidewalks
Utilities Available Electricity Available, Electricity Connected, Natural Gas Available, Sewer Available, Sewer Connected, Water Available, Water Connected
View Y/N Yes
View Neighborhood
Roof Type Shingle
Porch Concrete, Covered
Parking Type Concrete, Door-Multi, Driveway, Garage
Attached Garage Yes
Total Parking Spaces 4
Private Pool No
Building
Lot Description 0-1 Unit/Acre
Dwelling Type House
Story 1
Entry Level One
Foundation Slab
Sewer Public Sewer
Water Public
Level or Stories One
New Construction No
Construction Status Updated/Remodeled,Turnkey
Schools
High Schools Burroughs
School District Sierra Sands Unified
Others
Senior Community No
Tax ID 50818212003
Security Features Carbon Monoxide Detector(s),Smoke Detector(s)
Acceptable Financing Cash, Cash to New Loan, Conventional, VA Loan
Green/Energy Cert Solar
Listing Terms Cash, Cash to New Loan, Conventional, VA Loan
Special Listing Condition Standard







