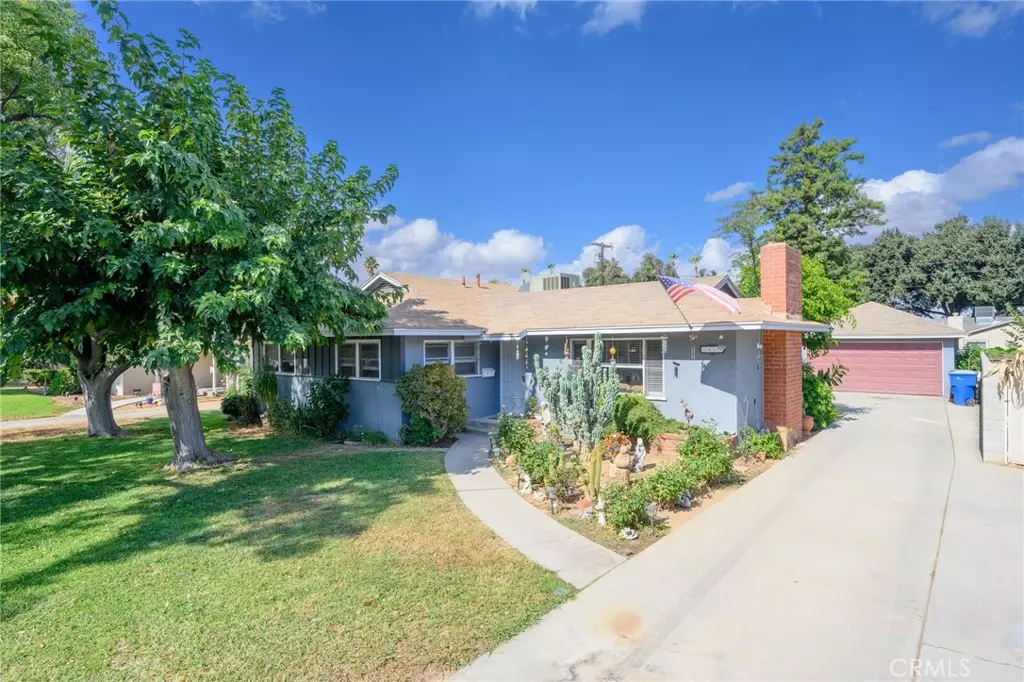
3469 Wanda WAY Riverside, CA 92506
3 Beds
2 Baths
1,544 SqFt
OPEN HOUSE
Sat Nov 09, 11:00am - 3:00pm
UPDATED:
11/05/2024 02:05 AM
Key Details
Property Type Single Family Home
Sub Type Single Family Residence
Listing Status Active
Purchase Type For Sale
Square Footage 1,544 sqft
Price per Sqft $400
MLS Listing ID OC24224251
Bedrooms 3
Full Baths 2
Construction Status Repairs Cosmetic
HOA Y/N No
Year Built 1955
Lot Size 8,712 Sqft
Property Description
Inside, this bright single-level residence spans approximately 1,544 square feet, with three bedrooms and two baths. Stay comfortable year-round with central air conditioning, while the large living room, adorned with wood floors and a welcoming fireplace, flows seamlessly into an enclosed sunroom. This spacious sunroom, perfect for a pool table, offers tranquil backyard views.
The fully appointed kitchen, ideal for gathering, boasts a dining area, tile countertops, warm wood cabinetry, a built-in desk, pantry, and convenient access to both the backyard and sunroom. Period details shine in both bathrooms with classic tile and fixtures, while the primary suite enjoys an ensuite bath and French doors opening onto a raised wood deck in the backyard.
Located just a few blocks from Riverside Plaza’s shops and restaurants, this home offers easy access to schools for all ages, including UC Riverside, making it the perfect blend of style, comfort, and convenience.
Location
State CA
County Riverside
Area 252 - Riverside
Zoning R1065
Rooms
Main Level Bedrooms 3
Ensuite Laundry Laundry Closet
Interior
Interior Features Breakfast Area, Ceiling Fan(s), Eat-in Kitchen, Tile Counters, All Bedrooms Down
Laundry Location Laundry Closet
Heating Central
Cooling Central Air
Flooring Carpet, Vinyl
Fireplaces Type Living Room
Fireplace Yes
Appliance Gas Range, Refrigerator, Water Heater
Laundry Laundry Closet
Exterior
Garage Door-Multi, Driveway, Garage
Garage Spaces 2.0
Garage Description 2.0
Pool None
Community Features Curbs, Gutter(s), Street Lights
Utilities Available Cable Connected, Electricity Available, Electricity Connected, Natural Gas Connected
View Y/N No
View None
Roof Type Composition
Accessibility None
Parking Type Door-Multi, Driveway, Garage
Attached Garage No
Total Parking Spaces 2
Private Pool No
Building
Lot Description 0-1 Unit/Acre, Back Yard, Front Yard
Dwelling Type House
Story 1
Entry Level One
Foundation Raised
Sewer Public Sewer
Water Public
Architectural Style Cottage
Level or Stories One
New Construction No
Construction Status Repairs Cosmetic
Schools
Elementary Schools Pachappa
Middle Schools Central
High Schools Polytechnic
School District Riverside Unified
Others
Senior Community No
Tax ID 225262010
Acceptable Financing Cash to New Loan, Conventional, FHA, Fannie Mae, VA Loan
Listing Terms Cash to New Loan, Conventional, FHA, Fannie Mae, VA Loan
Special Listing Condition Standard







