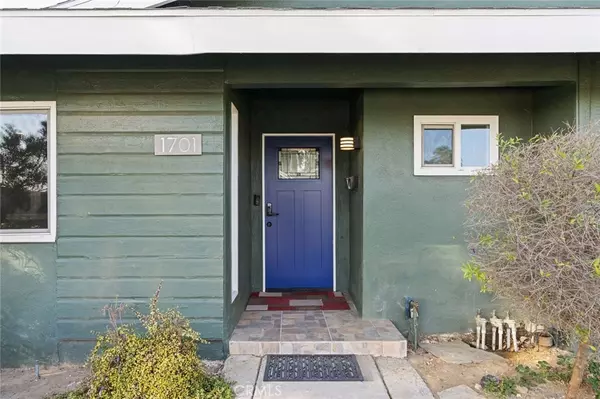1701 W Fern DR Fullerton, CA 92833
3 Beds
2 Baths
1,874 SqFt
UPDATED:
01/03/2025 12:21 AM
Key Details
Property Type Single Family Home
Sub Type Single Family Residence
Listing Status Active
Purchase Type For Sale
Square Footage 1,874 sqft
Price per Sqft $693
Subdivision Sunny Hills (Sunh)
MLS Listing ID PW24255524
Bedrooms 3
Full Baths 2
HOA Y/N No
Year Built 1959
Lot Size 7,562 Sqft
Property Description
Location
State CA
County Orange
Area 83 - Fullerton
Rooms
Main Level Bedrooms 1
Interior
Interior Features All Bedrooms Down
Heating Central
Cooling Central Air
Flooring Tile
Fireplaces Type Living Room, Wood Burning
Fireplace Yes
Laundry Inside, Laundry Room
Exterior
Parking Features Concrete, Driveway, Driveway Up Slope From Street
Garage Spaces 2.0
Garage Description 2.0
Pool Heated, In Ground, Private
Community Features Curbs, Street Lights, Suburban, Sidewalks
View Y/N Yes
View Pool
Porch Covered
Attached Garage No
Total Parking Spaces 2
Private Pool Yes
Building
Lot Description 0-1 Unit/Acre, Sprinklers In Front, Yard
Dwelling Type House
Story 1
Entry Level One
Sewer Public Sewer
Water Private
Level or Stories One
New Construction No
Schools
School District Fullerton Joint Union High
Others
Senior Community No
Tax ID 28113218
Acceptable Financing Conventional
Listing Terms Conventional
Special Listing Condition Standard






