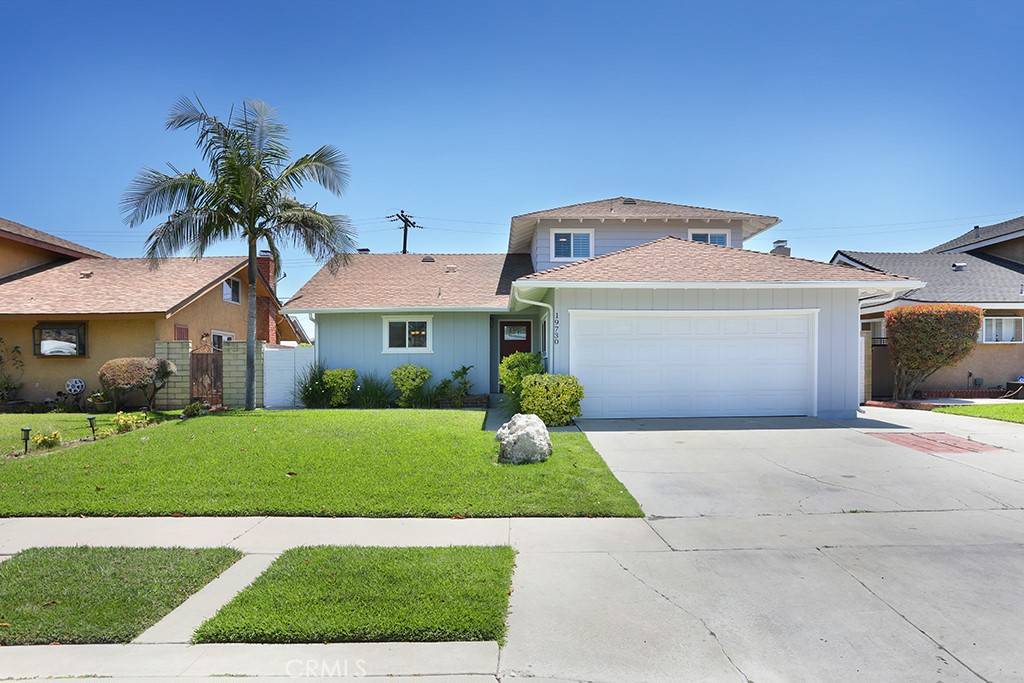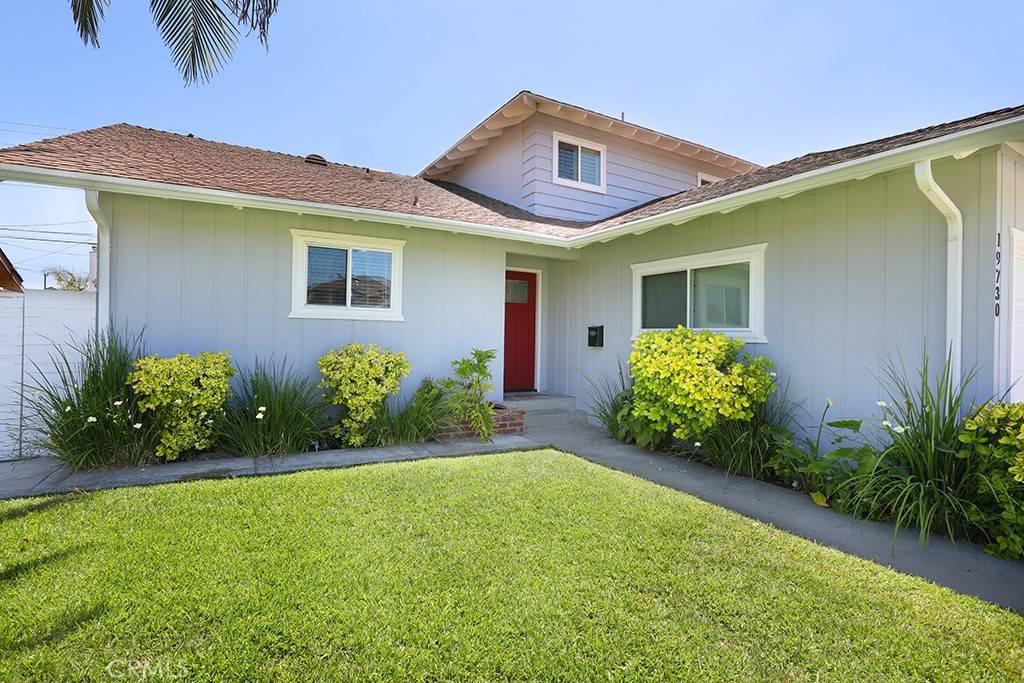19730 Leapwood AVE Carson, CA 90746
4 Beds
2 Baths
1,813 SqFt
OPEN HOUSE
Sat Jul 12, 1:00pm - 4:00pm
Sun Jul 13, 1:00pm - 4:00pm
UPDATED:
Key Details
Property Type Single Family Home
Sub Type Single Family Residence
Listing Status Active
Purchase Type For Sale
Square Footage 1,813 sqft
Price per Sqft $490
MLS Listing ID OC25152220
Bedrooms 4
Full Baths 2
Construction Status Updated/Remodeled,Turnkey
HOA Y/N No
Year Built 1964
Lot Size 6,006 Sqft
Property Sub-Type Single Family Residence
Property Description
Location
State CA
County Los Angeles
Area 137 - North Carson
Zoning CARS*
Rooms
Main Level Bedrooms 2
Interior
Interior Features Crown Molding, Separate/Formal Dining Room, Granite Counters, Recessed Lighting, Jack and Jill Bath, Main Level Primary
Heating Central
Cooling Central Air
Flooring Carpet, Laminate, Tile, Wood
Fireplaces Type Living Room
Fireplace Yes
Appliance Dishwasher, Gas Cooktop, Disposal, Microwave
Laundry Washer Hookup, Gas Dryer Hookup, In Garage
Exterior
Exterior Feature Rain Gutters
Parking Features Direct Access, Driveway, Garage Faces Front, Garage
Garage Spaces 2.0
Garage Description 2.0
Fence Block, Wood
Pool None
Community Features Sidewalks
Utilities Available Cable Connected, Electricity Connected, Natural Gas Connected, Water Connected
View Y/N No
View None
Roof Type Composition
Accessibility Safe Emergency Egress from Home
Porch Concrete, Patio
Total Parking Spaces 4
Private Pool No
Building
Lot Description Back Yard, Front Yard, Lawn, Landscaped, Sprinkler System
Dwelling Type House
Story 2
Entry Level Two
Foundation Raised
Sewer Public Sewer
Water Public
Architectural Style Traditional
Level or Stories Two
New Construction No
Construction Status Updated/Remodeled,Turnkey
Schools
Elementary Schools Leapwood
School District Los Angeles Unified
Others
Senior Community No
Tax ID 7321002020
Security Features Carbon Monoxide Detector(s),Smoke Detector(s)
Acceptable Financing Cash to New Loan, Conventional, FHA, VA Loan
Listing Terms Cash to New Loan, Conventional, FHA, VA Loan
Special Listing Condition Standard






