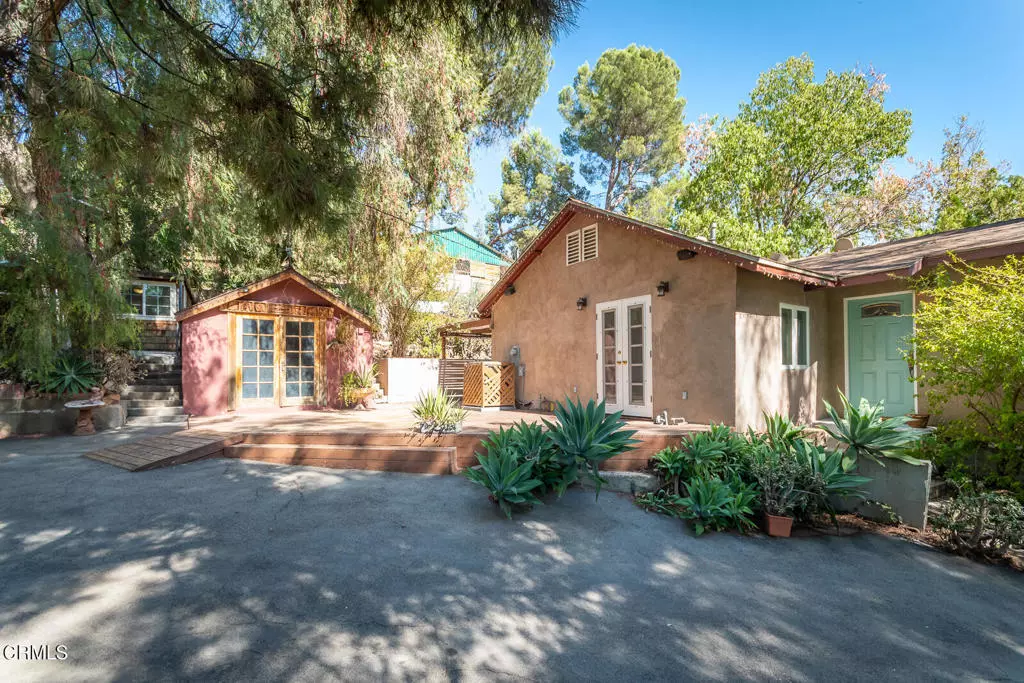$850,000
$799,997
6.3%For more information regarding the value of a property, please contact us for a free consultation.
10608 Johanna AVE Shadow Hills, CA 91040
1 Bed
1 Bath
948 SqFt
Key Details
Sold Price $850,000
Property Type Single Family Home
Sub Type Single Family Residence
Listing Status Sold
Purchase Type For Sale
Square Footage 948 sqft
Price per Sqft $896
MLS Listing ID P1-7125
Sold Date 12/24/21
Bedrooms 1
Full Baths 1
HOA Y/N No
Year Built 1932
Lot Size 0.454 Acres
Property Description
This Horse Property in the heart of Shadow Hills is located up a long driveway creating a special ambiance of a cabin-like home that has modern amenities. The kitchen has a stainless-steel refrigerator, range, microwave, and a split dishwasher. There are an abundance of maple cabinets including two rotating corners and two pantries. There are Caesarstone counter tops, recessed lighting, farmhouse sink, wonderful artsy tile backsplash and a Dutch door. I count four sets of French doors leading out to the deck that almost surrounds the entire house, perfect for entertaining. The bathroom has a jetted tub, a special Toto toilet and tile flooring. There is a gas fireplace in the living room and laminated floor throughout. Also includes central heat and air conditioning, dual pane windows, tankless water heater, outside laundry with washer and dryer, electric gate and copper plumbing.Additional Features:19,789 Sq Ft Lot street to street (public records)Built 1932 (public records) Exterior speakerTwo ceiling fansRoof age approximately 10 yearsIrrigation systemHorse amenities: Castlebrook Barn2 10x12 stalls with sliders6x6 ShedFenced turn outChicken coop and enclosure8x8 Shed
Location
State CA
County Los Angeles
Area 672 - Shadow Hills
Zoning LARA
Rooms
Other Rooms Shed(s)
Interior
Interior Features Ceiling Fan(s), Living Room Deck Attached, Pantry, Recessed Lighting, Attic
Heating Central
Cooling Central Air
Flooring Laminate, Tile
Fireplaces Type Gas
Fireplace Yes
Appliance Dishwasher, Free-Standing Range, Microwave, Refrigerator, Range Hood, Tankless Water Heater
Laundry Outside
Exterior
Garage Driveway
Fence Chain Link, Wood
Pool None
Community Features Foothills, Horse Trails, Stable(s)
Utilities Available Electricity Connected, Natural Gas Connected, Sewer Connected, Water Connected
View Y/N Yes
View Mountain(s)
Roof Type Composition
Accessibility No Stairs
Porch Deck, Wood, Wrap Around
Total Parking Spaces 6
Private Pool No
Building
Lot Description Yard
Faces West
Story 1
Entry Level One
Foundation Raised
Sewer Public Sewer
Water Public
Architectural Style Ranch
Level or Stories One
Additional Building Shed(s)
New Construction No
Others
Senior Community No
Tax ID 2549009013
Security Features Carbon Monoxide Detector(s),Smoke Detector(s)
Acceptable Financing Conventional
Horse Feature Riding Trail
Listing Terms Conventional
Financing Conventional
Special Listing Condition Standard
Read Less
Want to know what your home might be worth? Contact us for a FREE valuation!

Our team is ready to help you sell your home for the highest possible price ASAP

Bought with Emma Dryden • Dilbeck Real Estate






