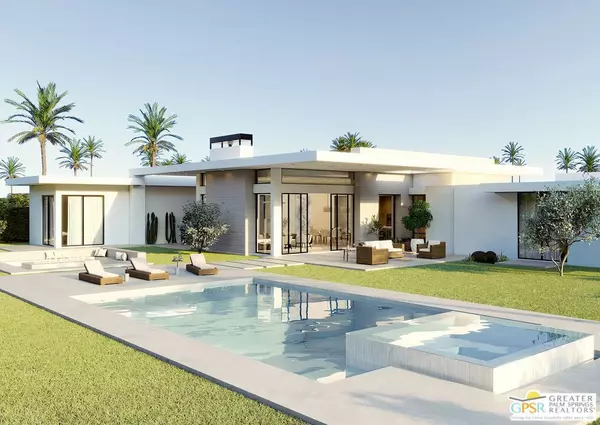$4,350,000
$4,350,000
For more information regarding the value of a property, please contact us for a free consultation.
3 Desert Lark CIR Rancho Mirage, CA 92270
4 Beds
5 Baths
4,573 SqFt
Key Details
Sold Price $4,350,000
Property Type Single Family Home
Sub Type Single Family Residence
Listing Status Sold
Purchase Type For Sale
Square Footage 4,573 sqft
Price per Sqft $951
Subdivision Lark 8
MLS Listing ID 23269579
Sold Date 05/23/24
Bedrooms 4
Full Baths 1
Half Baths 1
Three Quarter Bath 3
Condo Fees $400
HOA Fees $400/mo
HOA Y/N Yes
Lot Size 0.490 Acres
Property Description
Welcome to Lark 8, a gated custom home collection near Clancy Lane in Rancho Mirage. 3 Desert Lark is the first home available in phase 2 of the development. The property carries forward the communities distinct architecture and organic modern ambiance which is evident the moment you enter the gate. The great room and chefs kitchen are showcased by floor to ceiling windows that stream natural light both during the day and night and highlight the mountain views. The primary suite has large spa bath with soaking tub and beautiful built out closets. The main house features two additional bedroom suites plus den in addition to a generous one bedroom guest house with separate living area and kitchenette. The Control4 home automation system integrates lighting, audio/video, air conditioning, pool controls, and home security with just a touch. In addition superlative mechanicals including solar system and back-up battery and 4-car conditioned garage spaces and Halo5 whole house water filtration system. The architecture and design coupled with majestic mountain views speaks for itself. Estimated completion by June 2024.
Location
State CA
County Riverside
Area 321 - Rancho Mirage
Rooms
Other Rooms Guest House
Ensuite Laundry Inside, Laundry Room
Interior
Interior Features Breakfast Bar, Separate/Formal Dining Room, High Ceilings, Open Floorplan, Smart Home, Dressing Area, Walk-In Pantry, Walk-In Closet(s)
Laundry Location Inside,Laundry Room
Heating Central, Forced Air
Cooling Central Air
Flooring Tile, Wood
Fireplaces Type Living Room
Furnishings Unfurnished
Fireplace Yes
Appliance Barbecue, Dishwasher, Electric Oven, Gas Cooktop, Disposal, Microwave, Refrigerator, Vented Exhaust Fan, Washer
Laundry Inside, Laundry Room
Exterior
Exterior Feature Fire Pit
Garage Side By Side
Garage Spaces 4.0
Garage Description 4.0
Fence Block
Pool In Ground, Private
Community Features Gated
View Y/N Yes
View Mountain(s), Pool
Roof Type Foam
Porch Rear Porch, Covered, Front Porch
Parking Type Side By Side
Total Parking Spaces 4
Private Pool Yes
Building
Lot Description Landscaped
Faces East
Foundation Slab
Sewer Sewer Tap Paid
Architectural Style Contemporary
Additional Building Guest House
New Construction Yes
Others
Senior Community No
Tax ID 682040014
Security Features Carbon Monoxide Detector(s),Fire Detection System,Fire Sprinkler System,Gated Community,Smoke Detector(s)
Financing Cash
Special Listing Condition Standard
Read Less
Want to know what your home might be worth? Contact us for a FREE valuation!

Our team is ready to help you sell your home for the highest possible price ASAP

Bought with P S Properties • Bennion Deville Homes






