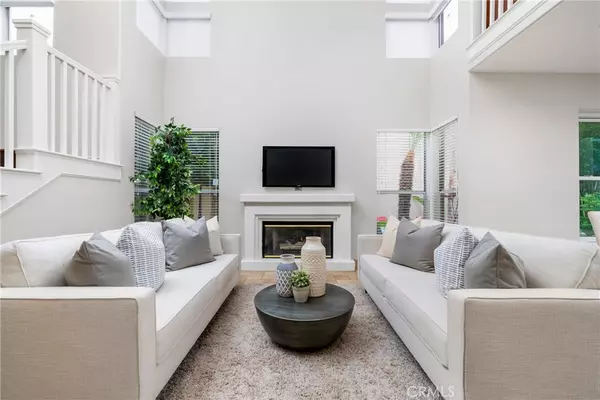$1,350,000
$1,400,000
3.6%For more information regarding the value of a property, please contact us for a free consultation.
46 Blazewood Lake Forest, CA 92610
3 Beds
3 Baths
1,795 SqFt
Key Details
Sold Price $1,350,000
Property Type Single Family Home
Sub Type Single Family Residence
Listing Status Sold
Purchase Type For Sale
Square Footage 1,795 sqft
Price per Sqft $752
Subdivision Beverly Court (Fbc)
MLS Listing ID OC24195531
Sold Date 11/12/24
Bedrooms 3
Full Baths 3
Condo Fees $105
Construction Status Turnkey
HOA Fees $105/mo
HOA Y/N Yes
Year Built 1994
Lot Size 3,998 Sqft
Property Description
Break the boredom of boxy houses and live in style. This gorgeous view home, located in Foothill Ranch, has all of the features you have been dreaming of. Starting with a custom two-tone paint job and acid/color stained concrete with hand cut designs. Enter through your own private gated courtyard to the front entrance where you will be greeted by soaring 20 foot ceilings and a spacious open floor plan. This model features a main floor bedroom and a full bath which is tucked away for privacy. The second level features a main suite with vaulted ceilings and a large deck with stunning panoramic views. The luxurious attached bathroom has an over sized dual sink vanity with granite counter tops, an impressive custom shower with 4 body sprays, a frame less glass enclosure and is finished with stone and glass tile. Be sure to see the large soaking tub and the walk-in closet with top quality built-in cabinetry. Just off of the main bedroom is a loft with built-in desks and storage cabinet. This serves well as a dedicated office space with tranquil backyard views. At the other end of the catwalk is another bedroom suite with a gorgeous bathroom finished in custom tile and stone. Additional upgrades include, stone flooring throughout the main floor and hardwood flooring on the stairs and second level. There is new pex plumbing throughout and a top of the line $30K HVAC system with anti-microbial ducting that provides the healthiest breathing air possible.. Another unique feature of this home is the option to expand at a fraction of the cost of traditional additions to a home. Adding to the second story above the living room can add approximately 800 square feet of living space. Now for the best part, the back yard! Step out the spectacular eat-in kitchen to an amazing covered patio and stainless steel BBQ island that seats up to 7. Featuring a side burner, storage drawers, outdoor heater, TV and a kegerator! From here you can also enjoy the panoramic views where you can see as far as Catalina Island. After a BBQ you can relax in the in ground jacuzzi spa with a marvelous waterfall and never have to worry about cutting the grass. This incredible home is walking distance to shops, restaurants, entertainment and a ten minute drive to the Irvine Spectrum. Don't miss out on this rare opportunity to own this truly special home.
Location
State CA
County Orange
Area Fh - Foothill Ranch
Rooms
Main Level Bedrooms 1
Interior
Interior Features Balcony, Breakfast Area, Ceiling Fan(s), Eat-in Kitchen, Granite Counters, High Ceilings, Bedroom on Main Level, Loft
Heating Central, Forced Air
Cooling Central Air, Whole House Fan
Flooring Stone, Wood
Fireplaces Type Gas, Living Room
Fireplace Yes
Appliance Built-In Range, Barbecue, Dishwasher
Laundry Inside, Laundry Room
Exterior
Exterior Feature Barbecue
Parking Features Concrete, Door-Multi, Direct Access, Driveway, Garage, Garage Door Opener, Private
Garage Spaces 2.0
Garage Description 2.0
Pool Community, Association
Community Features Curbs, Dog Park, Storm Drain(s), Street Lights, Sidewalks, Pool
Utilities Available Cable Available, Electricity Available, Natural Gas Available, Phone Available, Sewer Connected, Water Available
Amenities Available Clubhouse, Sport Court, Playground, Pool, Recreation Room, Spa/Hot Tub
View Y/N Yes
View Catalina, City Lights, Hills, Mountain(s), Neighborhood, Panoramic
Porch Concrete, Covered
Attached Garage Yes
Total Parking Spaces 2
Private Pool No
Building
Lot Description 0-1 Unit/Acre
Story 2
Entry Level Two
Foundation Slab
Sewer Public Sewer
Water Private
Architectural Style Mediterranean, Spanish
Level or Stories Two
New Construction No
Construction Status Turnkey
Schools
School District Saddleback Valley Unified
Others
HOA Name Foothill Ranch Maintenance
Senior Community No
Tax ID 60105420
Acceptable Financing Cash, Cash to New Loan, Conventional, Submit
Listing Terms Cash, Cash to New Loan, Conventional, Submit
Financing Conventional
Special Listing Condition Standard
Read Less
Want to know what your home might be worth? Contact us for a FREE valuation!

Our team is ready to help you sell your home for the highest possible price ASAP

Bought with Mengjiao Yin • JC Pacific Capital Inc.





