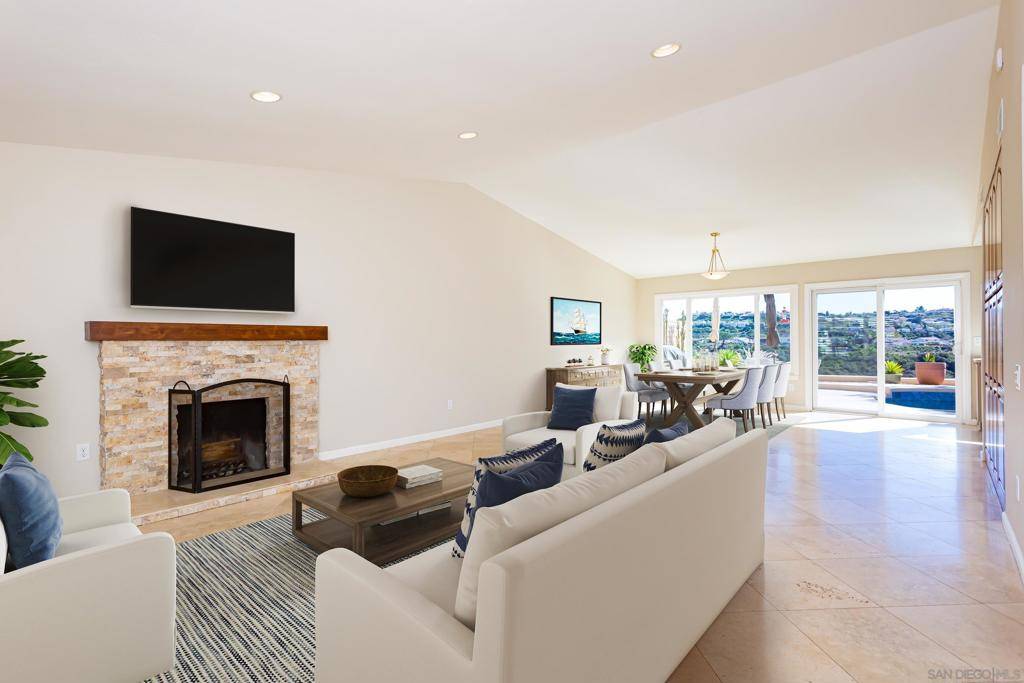$1,190,000
$1,059,000
12.4%For more information regarding the value of a property, please contact us for a free consultation.
8330 Laurelridge Rd San Diego, CA 92120
3 Beds
2 Baths
1,344 SqFt
Key Details
Sold Price $1,190,000
Property Type Single Family Home
Sub Type Single Family Residence
Listing Status Sold
Purchase Type For Sale
Square Footage 1,344 sqft
Price per Sqft $885
Subdivision Del Cerro
MLS Listing ID 250021358SD
Sold Date 04/21/25
Bedrooms 3
Full Baths 2
HOA Y/N No
Year Built 1972
Property Sub-Type Single Family Residence
Property Description
Walk into the WOW factor of panoramic Views in the highly coveted neighborhood of Vista Del Cerro on one of the most sought-after streets in the area. Nestled away near several cul-de-sacs creating a peaceful, private feel. Light and bright single level with vaulted ceilings, plethora of storage and spacious primary with stunning views. Private sanctuary back yard with a glistening pool sitting on a canyon surrounded by palm trees. Perfect home for entertaining friends and family. Walking distance to Dailard Elementary and minutes to Mission Trails, Cowles Mountain, restaurants and shopping. Convenient living close to all with beautiful mountains and canyons as your daily views. Perfect blend of indoor and outdoor living in one of the most exceptional communities of San Diego with the bonus of top-rated schools!!!
Location
State CA
County San Diego
Area 92120 - Del Cerro
Interior
Heating Forced Air, Natural Gas
Cooling Central Air
Flooring Tile
Fireplaces Type Living Room
Fireplace Yes
Appliance Dishwasher, Gas Cooking
Laundry Gas Dryer Hookup, In Garage
Exterior
Parking Features Driveway
Garage Spaces 2.0
Garage Description 2.0
Pool In Ground
View Y/N No
Roof Type Composition
Attached Garage Yes
Total Parking Spaces 4
Private Pool No
Building
Story 1
Entry Level One
Level or Stories One
New Construction No
Others
Senior Community No
Tax ID 4562922400
Acceptable Financing Cash, Conventional, FHA, VA Loan
Listing Terms Cash, Conventional, FHA, VA Loan
Financing Conventional
Read Less
Want to know what your home might be worth? Contact us for a FREE valuation!

Our team is ready to help you sell your home for the highest possible price ASAP

Bought with Vernon Youngdale • Berkshire Hathaway HomeServices California Properties





